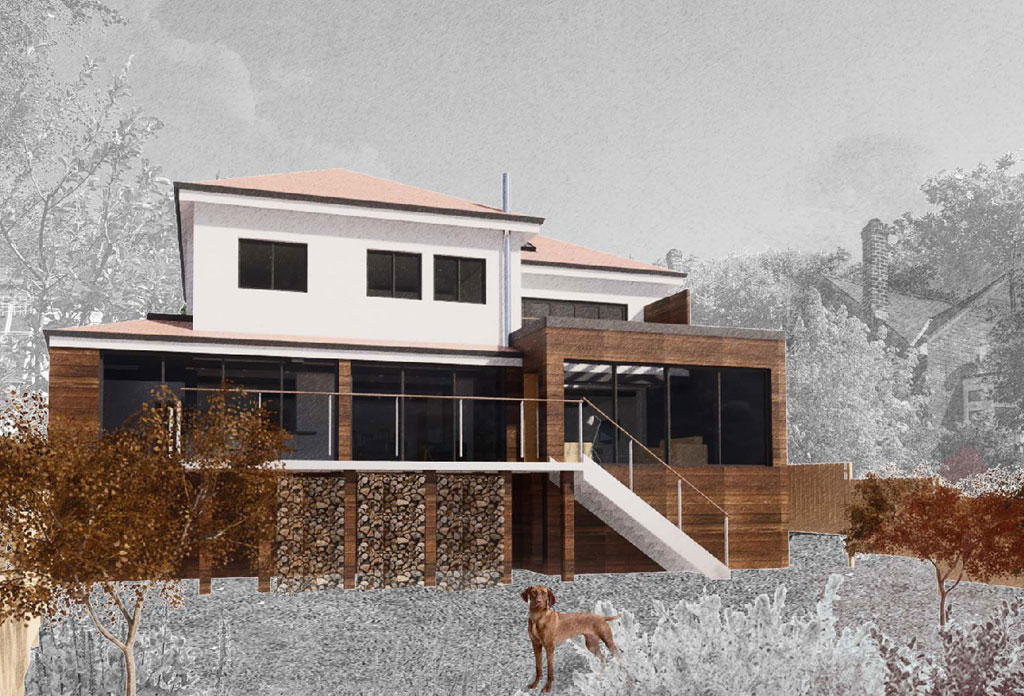Working collaboratively between our studios in Gateshead and Middlesbrough, we are delighted to announce that two of our bespoke residential projects have been granted planning approval and the team are now progressing with the technical design and delivery of both schemes.
Located in the Northumberland market town of Rothbury, The Wright Residence sees the redesign and extension to a traditional family cottage to take advantage of its beautiful and prominent location with views over the Cheviots. Having undertaken initial feasibility studies of the site, GRADONARCHITECTURE have worked with the client to develop design proposals which will transform the house into a seamlessly connected and contemporary family home.
The design proposes to consolidate the existing ground floor and further extension to the south to provide two large flexible living, kitchen and dining areas which take advantage of the stunning long range views of the terraced garden and valley beyond, as well as providing flexible level access to terraces through bi-fold style glazed doors. The existing bedrooms have been remodelled to provide larger open space which also incorporates shower/ bathroom and dressing facilities, as well as a further extension above the existing single storey part of the house to the side. The existing dwelling has a number of varying floor levels within, which have been amalgamating to provide better linkages to the extended external patio and landscaped areas.
The second of our bespoke residential projects, designed from our Middlesbrough Studio, is the design of a contemporary extension for a family home located in Yarm. The design brief for this project outlined the client’s vision for their home to emulate the traditional Haveli style, referring to a traditional mansion atypical of regions across the Indian subcontinent.
In order to achieve this vision, the design proposals have incorporated traditional architectural aspects of a haveli building within the client’s bespoke extension. A key concept of the design was to create more space for the client; the extension will therefore provide an additional bedroom/ study to the rear of the property, an extension of the living spaces to create a large open plan kitchen, dining and snug area and an outdoor kitchen to service the requirements of the client. A traditional palette of materials will also be used to further reflect the modern Haveli style; brick will be used to match the existing facades and a white render as well as white framed window and door frames to create the modern visual appearance that is desired by the client.

We now look forward to delivering the visions for both projects and creating two stunning homes which exceed our client’s expectations and fulfil their aspirations for their dream homes.
If you have GRAND DESIGNS of your own please contact us – www.gradonarchitecture.com

