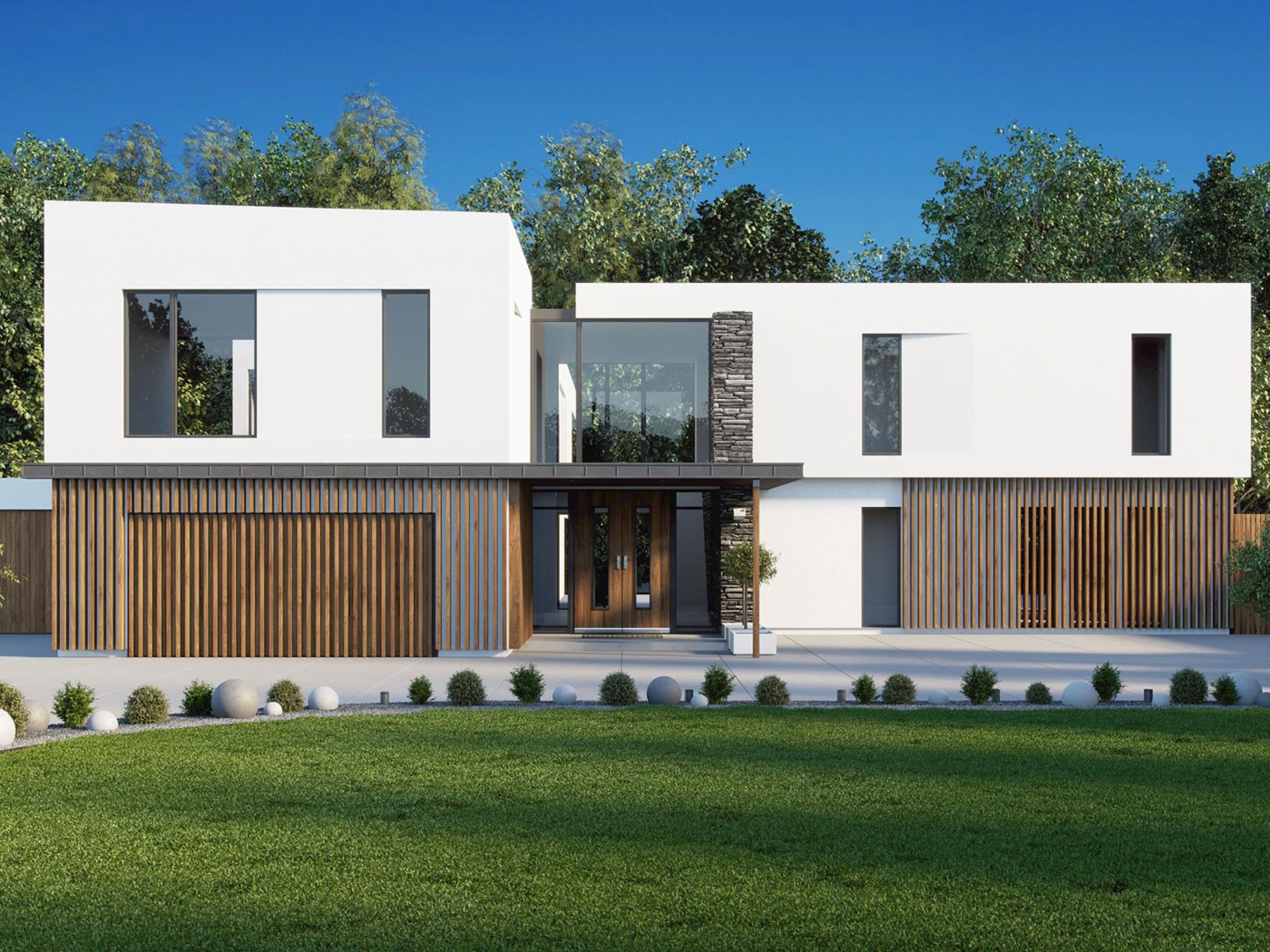Planning permission is granted for the development of a bespoke four bedroom family home in a beautiful location just off Derry’s Culmore Road.
Technical Director Liam Nelis explains,
“The scheme includes two separate blocks which are bonded by a double height central glazed area which provides natural light throughout the day to the heart of the home. There is a secret private courtyard just off the entrance area adding drama and intrigue as you move through the home. The front of the property, which faces north, adopts a strong private facade whilst all living areas lead to the south facing private rear garden. The main, open plan living area benefits from fantastic natural light throughout the day and views towards the existing mature boundaries. A mixture of render, iroko timber and aluminium ensure the property has a modern feel but will stand the test of time.”
Technical design is currently underway which will see the development start on site later this month.

