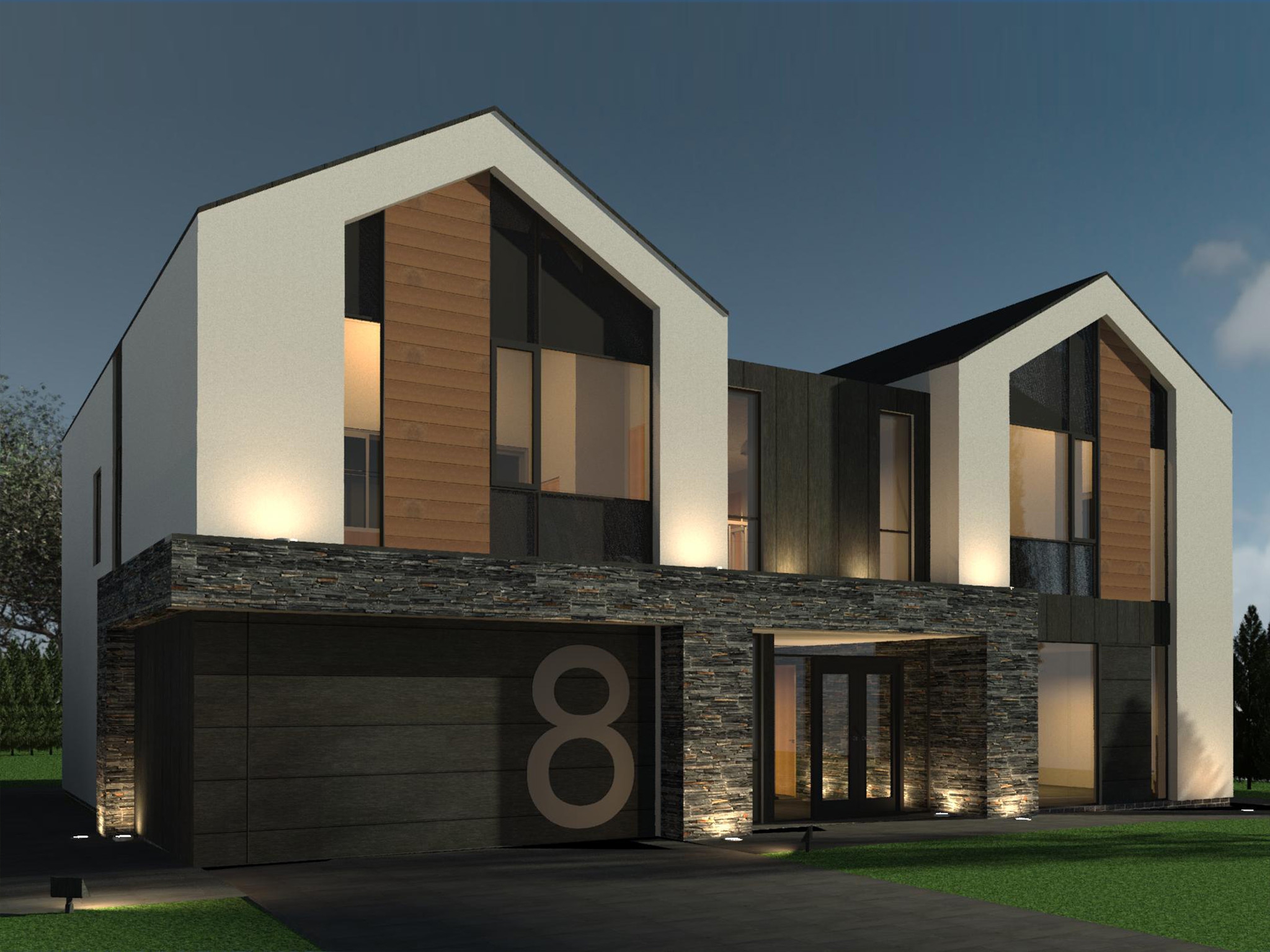A bespoke design which adopts a traditional proportioned twin gabled façade with the use of natural and modern materials. The contemporary arrangement provides practical and functional internal spaces for the demands of a young growing family.
The design responds to the existing vernacular and the design guidance and regulations of the local estates committee within this exclusive residential area. A central double height hall and gallery provides the main entrance to the home. From this space, all of the internal rooms are ordered and are accessible. The rear kitchen and dining areas provide open plan living which integrates with carefully considered external living areas.





