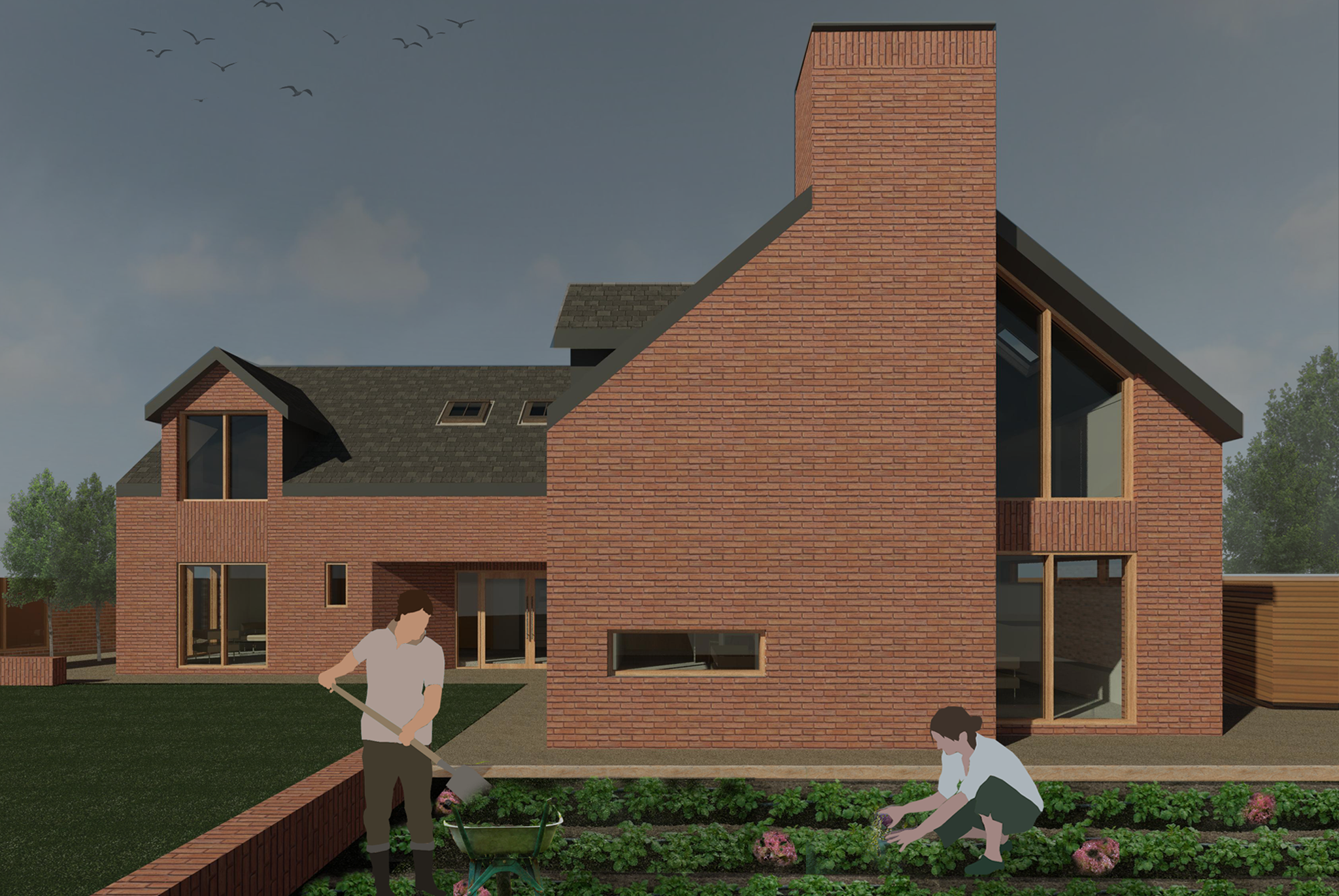A bespoke dwelling inspired by the rich agricultural heritage of the surrounding village and gardens. The design embraces elements of traditional symmetrical gable façade with the use of natural and modern materials. The contemporary arrangement provides practical and functional internal spaces designed for the demands of a young family.
Red House coined due to the use of a traditional palette of tumbled red brick, slate roof tiles and zinc dormer windows has been utilised with a chamfered masonry wall leads you into the full height entrance hallway. The ground floor plan offers both open and closed accommodation, with the northern wing providing a games room, study and snug, and the south wing offering an open plan kitchen, dining and living room.



