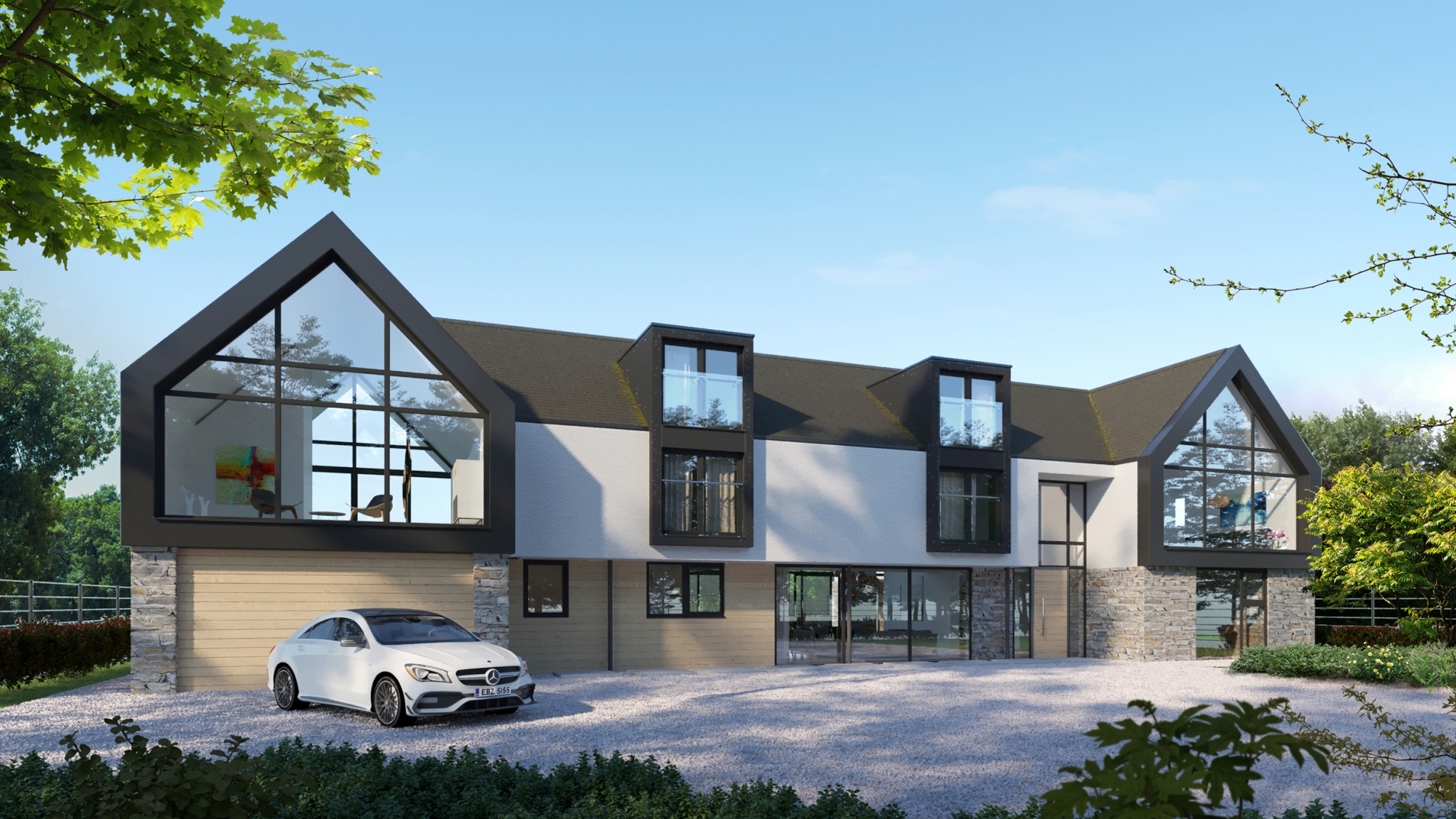A bespoke dwelling inspired by the rich agricultural heritage of the surrounding North Yorkshire landscape. The design embraces elements of traditional symmetrical gable facade with the use of natural and modern materials. The contemporary arrangement provides practical and functional internal spaces designed for the demands of a growing family.
The design responds to the existing local vernacular, the Design Code and regulations of the local estates committee within this exclusive self contained community. The form, proportions and fenestration are characterised by an ‘L shaped’ layout which creates both a internal double height open plan living space that maintains the visual link to the adjacent woodland and a west facing external courtyard, perfect for hosting friends and family.






