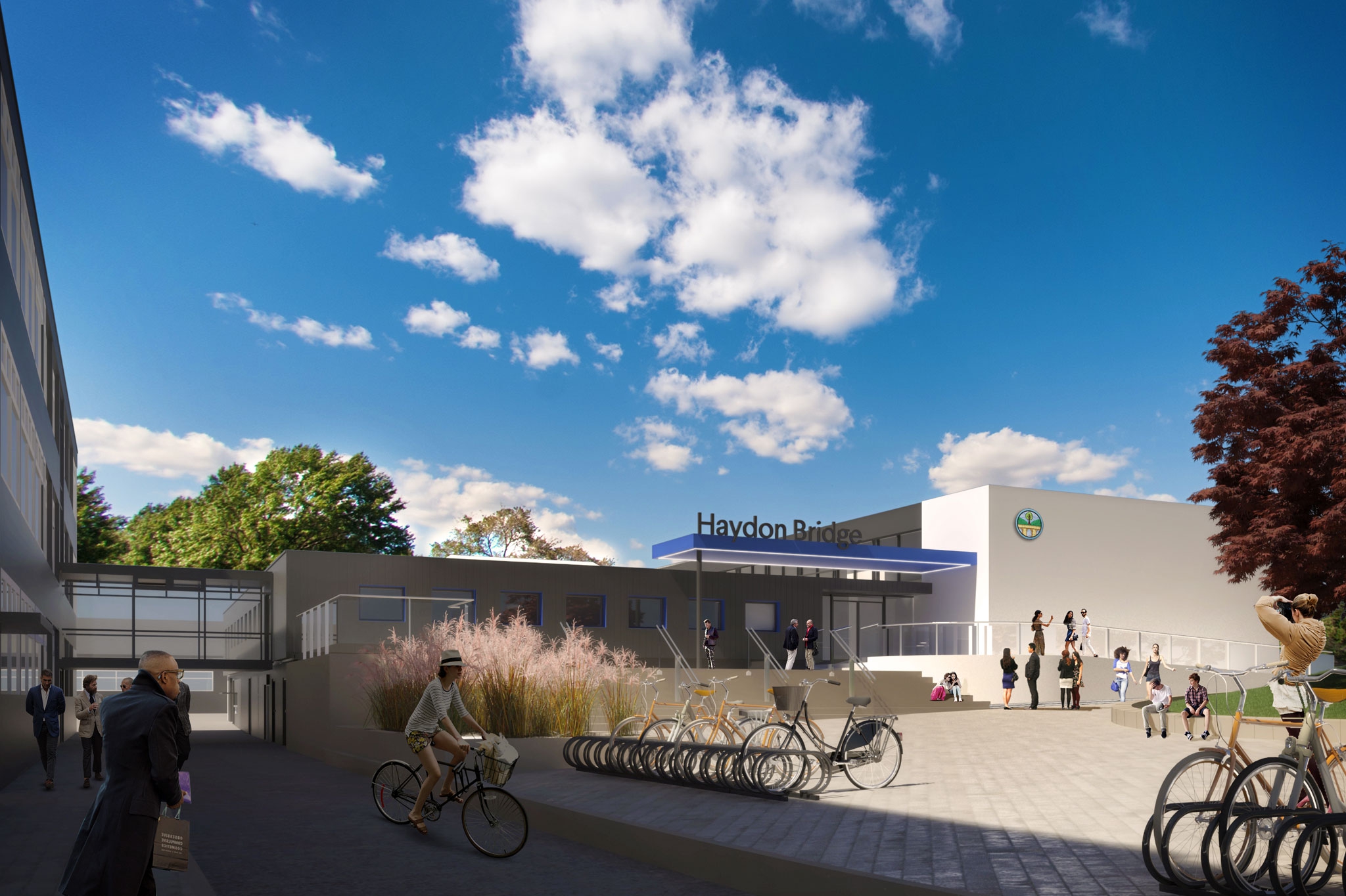The renovation to Haydon Bridge High School is an exciting opportunity to transform the 1960’s school into a modern new campus through the careful implementation of new materials, revised external spaces and amended internal workings. GRADONARCHITECTURE have sought to create simple but effective solutions to this functioning school to provide a fresh look with upgraded facilities and performance specifications to serve the large catchment area in Northumberland.
The revised external spaces and landscaping form a large portion of the proposed works. The re-development of the main site entrance will form a new arrival sequence to the enhanced school entrance via a tree lined boulevard for pedestrian access, supported by an enlarged coach drop off and concentrated site car park. The creation of two Multi Use Games Areas or MUGA’s adjacent to the car park seek to serve the pupils with new premises for different uses including tennis, netball, basketball and football. Enhanced internal courtyards for the pupils will be regenerated to provide secure movement and play spaces throughout the school day.
Another key improvement is the creation of a new Vocational Centre will provide new attractions for the High School with a separate entrance that can be also be accessed out of school hours. This new facility will include spaces designated for Catering, Hairdressing, Engineering and Construction, boosting future opportunities for the pupils and community alike.




