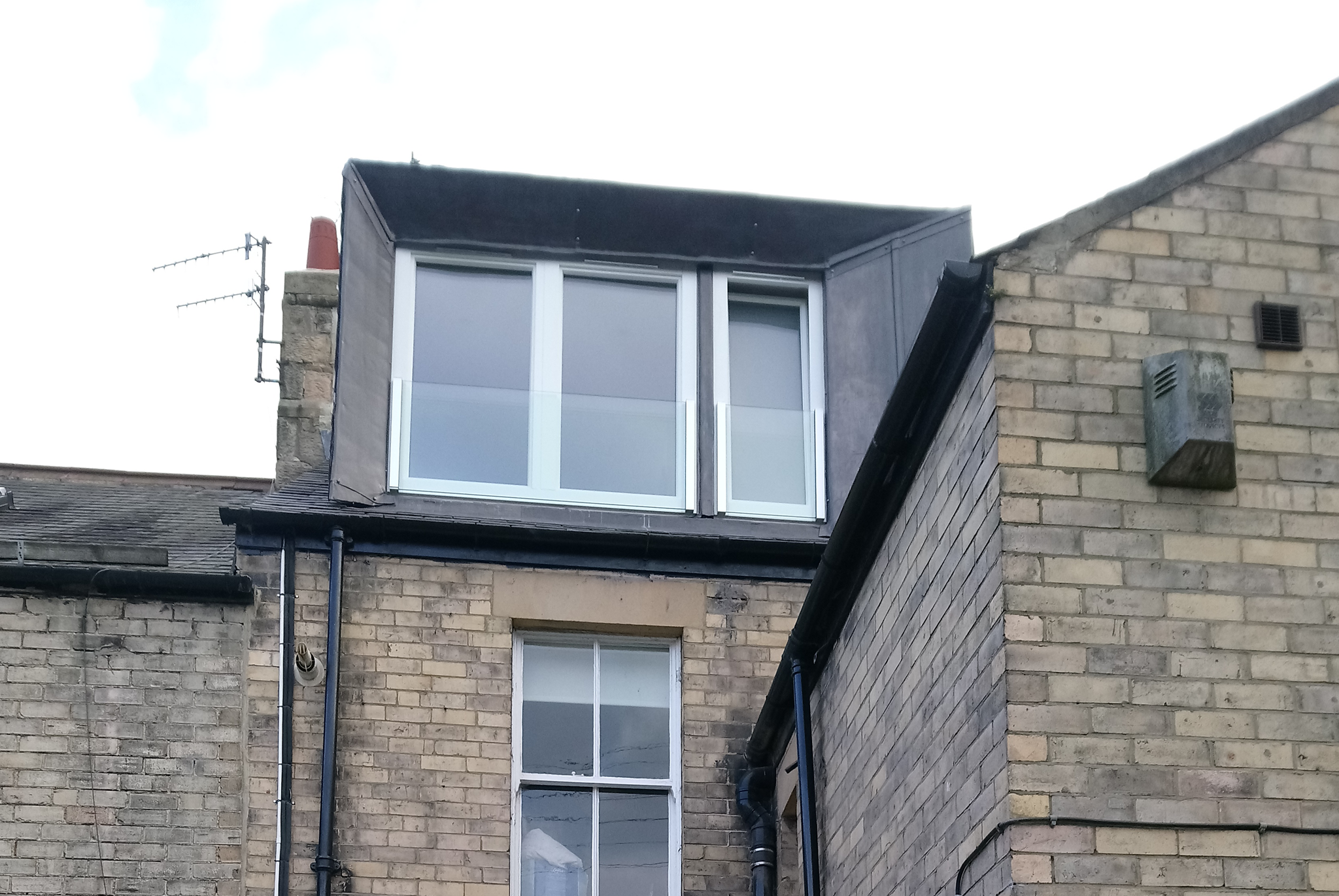The works involve a comprehensive attic conversion into a new master bedroom, en-suite shower room, dressing room, and also misc. works to the property and rear yard. The conversion involved Structural Engineer designed steelwork and a new second floor and stair.
The new north facing dormer and Juliet balcony arrangement provides generous north light into the new master bedroom and en-suite. The dormer will be clad in dark grey Marley Equitone Panels, a modern material offering a contemporary look to the dormer.
A new compact softwood staircase allows access from the existing first floor, and benefits from an additional north roof light from above.
The principal south roof elevation has been provided with three Velux lights to allow south light into the bedroom and dressing room. The eaves of the attic have been converted into convenient storage areas.


Proposed Elevation
 Proposed Floor Plans
Proposed Floor Plans

