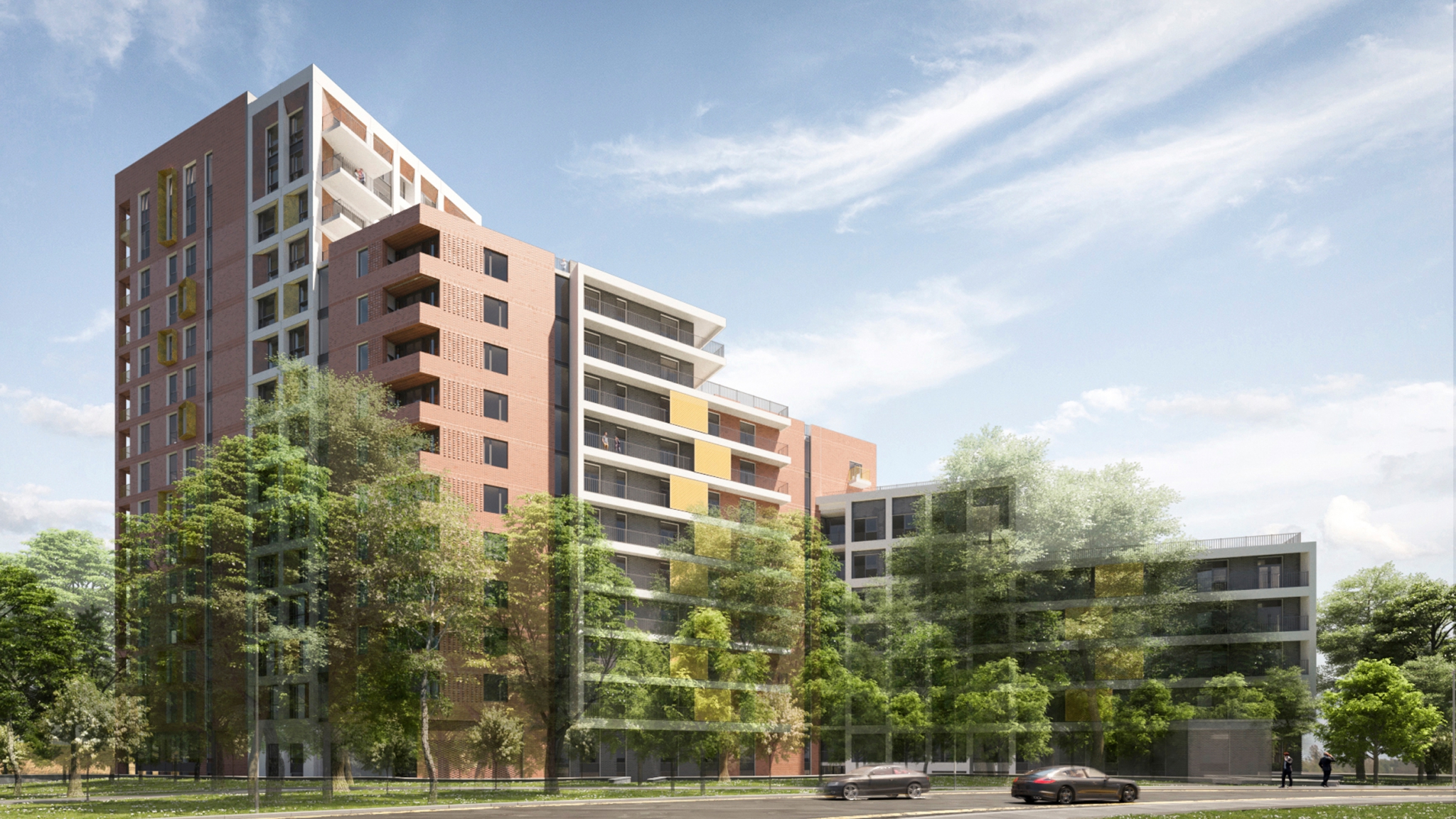A mixed use residential development comprising of 162 apartments with leisure and community spaces, ancillary services, parking and landscaped recreational areas.
Coupled with the adjacent development site, the 15 storey tower provides one of the landmark pieces to the gateway into Maidstone town centre off the Royal Engineers Road, with the more subservient interlinking (or woven) blocks reducing in scale to respond to the existing residential amenity . Developed on the site of the former Kent County Council Springfield Library site, this brownfield 0.5 hectare site is developed to its full commercial potential, while responding to the constraints of the existing site.
Positively turning these “constraints” into enhanced benefits, all existing trees are retained and enhanced to the eastern boundary and existing rights of light are preserved to the west. Efficient residential “blocks” are positioned on the site and have then been adjusted and cranked to respond to stand off distances to adjacent properties and trees. Each of the blocks is then varied in scale to accentuate the tower gateway and provide a more human interface with the existing residential amenity to the south.
Elevations are informed by varying paper size proportions, with each of the blocks expressing strong woven, lattice forms to reference the heritage of the former paper mills in the area.







