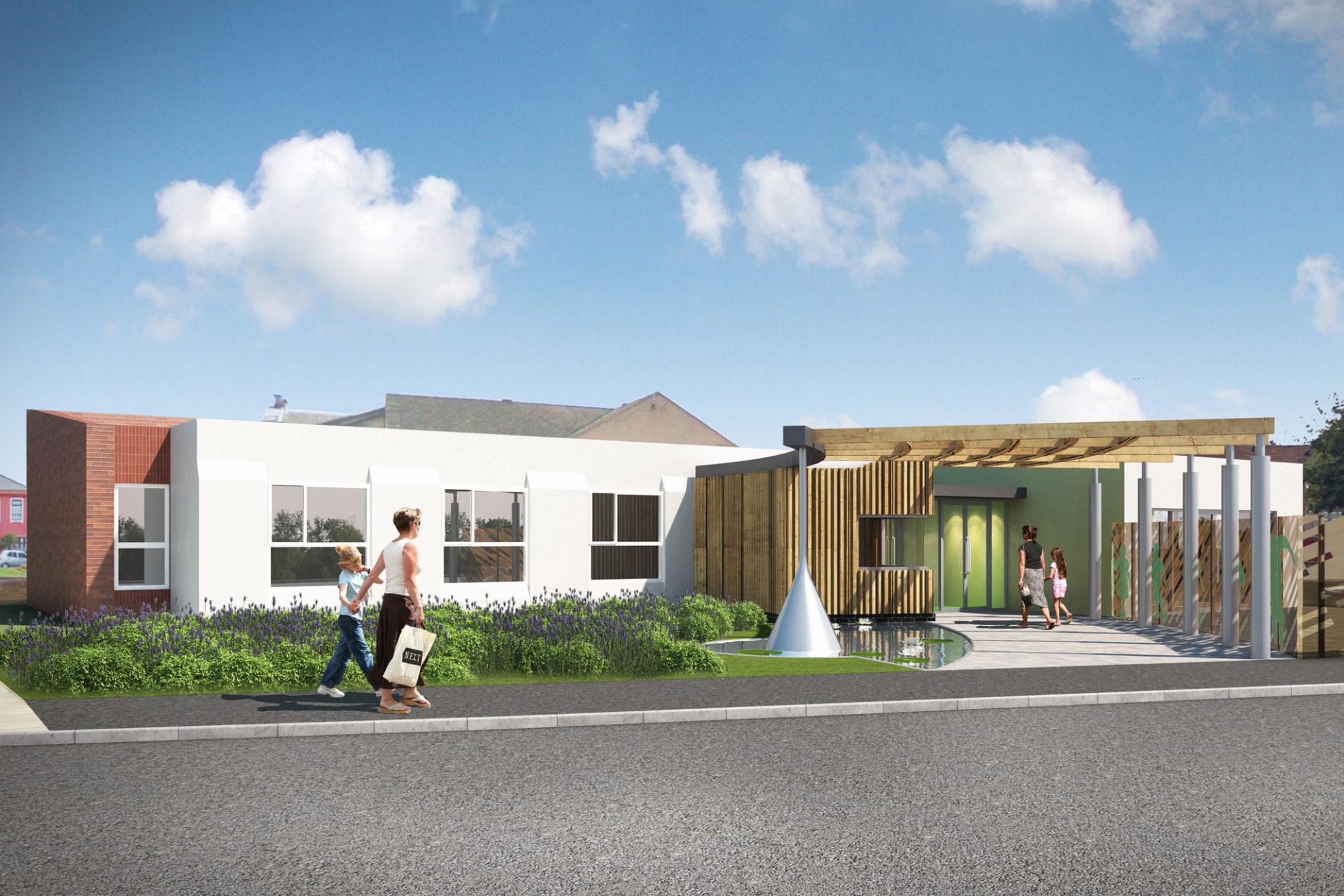A relatively small and simple project but a big project and huge investment for our client, Seaham Methodist Church!
Guiding our clients through all stages of the RIBA Workstages 0-7 and administering a Traditional JCT Contract on their behalf, a series of engagement sessions were undertaken to identify a number of dysfunctional problems with the existing building and to establish a definitive brief, from which the scheme design was developed.
The existing building no longer functioned adequately for the congregation and the brief established the need to rationalise the internal spaces to allow the church hall and community room to operate independently.
A timber pergola sweeps around from the external spaces into the new reception and entrance foyer defining the principal route into the building and providing a counterpoint to the rectilinear form of the existing church. New cedar cladding and a render finish are added to the existing church façade.


