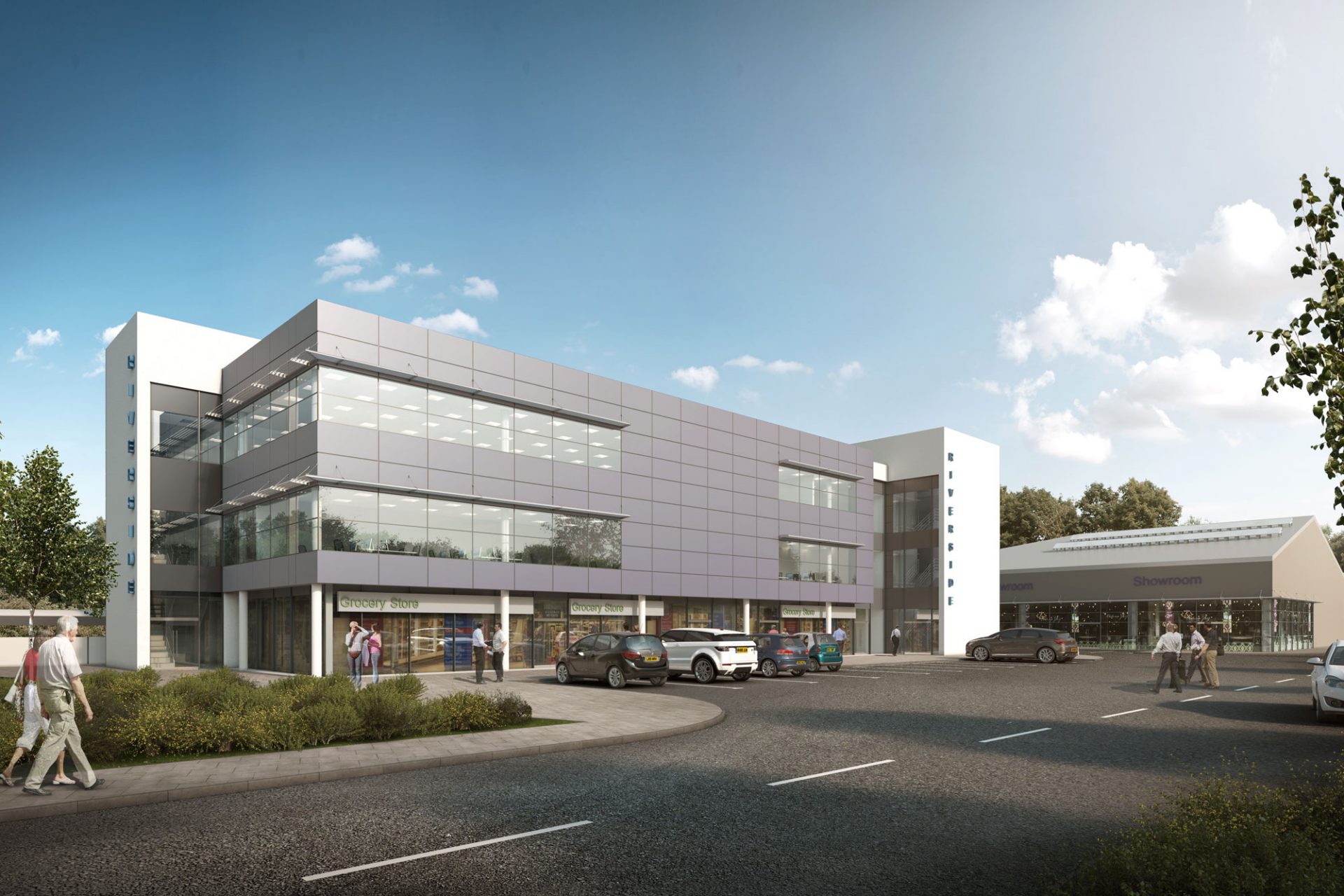Part of the Riverside Park development in Teesside, this mixed use development provides a gateway building which sits at the threshold of the site adjacent to Riverside Park Road.
Accommodating retail units to the ground floor which service the rest of the park, the upper floors accommodate efficient clear open commercial office floor plans, with the central circulation core extruded to express the entrance to the upper floors and provide signage opportunities.
The 30,000sqft gateway building is composed of composite panels and curtain walling glazing which are assembled to present clean crisp lines to the facades.
To the rear of the gateway building there are a number of sub-divisible commercial units ranging between 5,000 – 30,000sqft in size which are cladding in profiled metal sheeting, each unit having a branded entrance area and insulated shutter doors.

