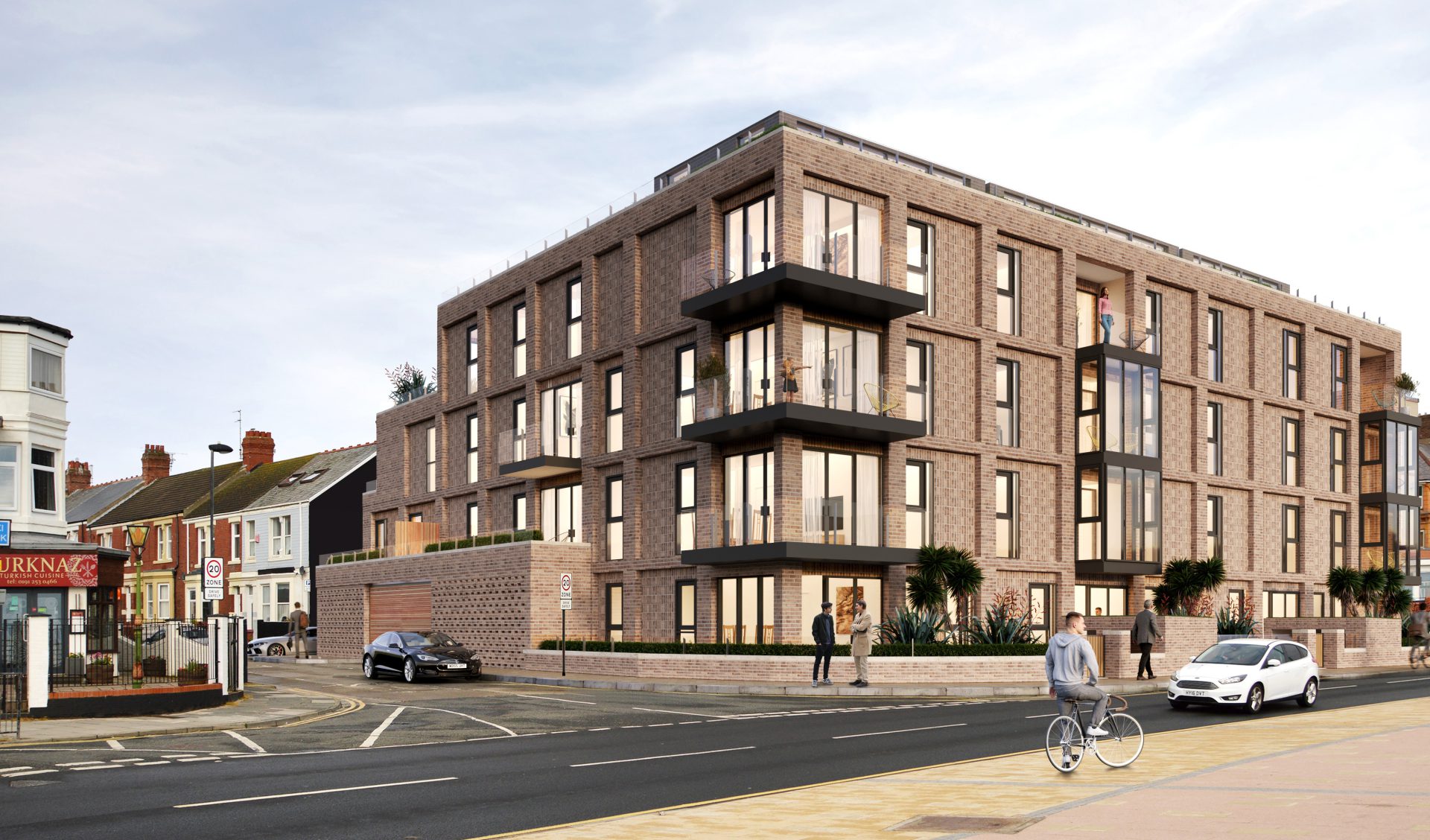The project redevelops this redundant brownfield site and former 42nd Street public house in Whitley Bay into a residential scheme comprising nineteen apartments with associated parking, ancillary and external balcony and garden areas.
Each apartment comprises either two or three bedrooms with ensuites, contemporary open plan living spaces, each with either a terraced outdoor space providing views onto the Whitley Bay seafront or an internal courtyard private garden area.
The surrounding context of Whitley Bay has been considered in terms of scale, massing and materiality to provide an appropriate solution which sits comfortably along the larger scaled buildings on the seafront promenade and steps down in scale to meet the traditional domestic scaled buildings which run perpendicular to it.
A controlled palette of traditional materials is used, with particular attention being paid to the proportions of window and balcony openings to express the structural grid and emphasise the corner of the site to create a “gateway” to North Parade, which is aligned in scale and height to the adjacent Rex Hotel building which is of significant architectural merit.
Parking and refuse storage is provided in accordance with North Tyneside Council’s planning policy and is discretely contained within and beneath a landscaped podium deck which provides a communal courtyard and private garden spaces to internal first floor apartments.



