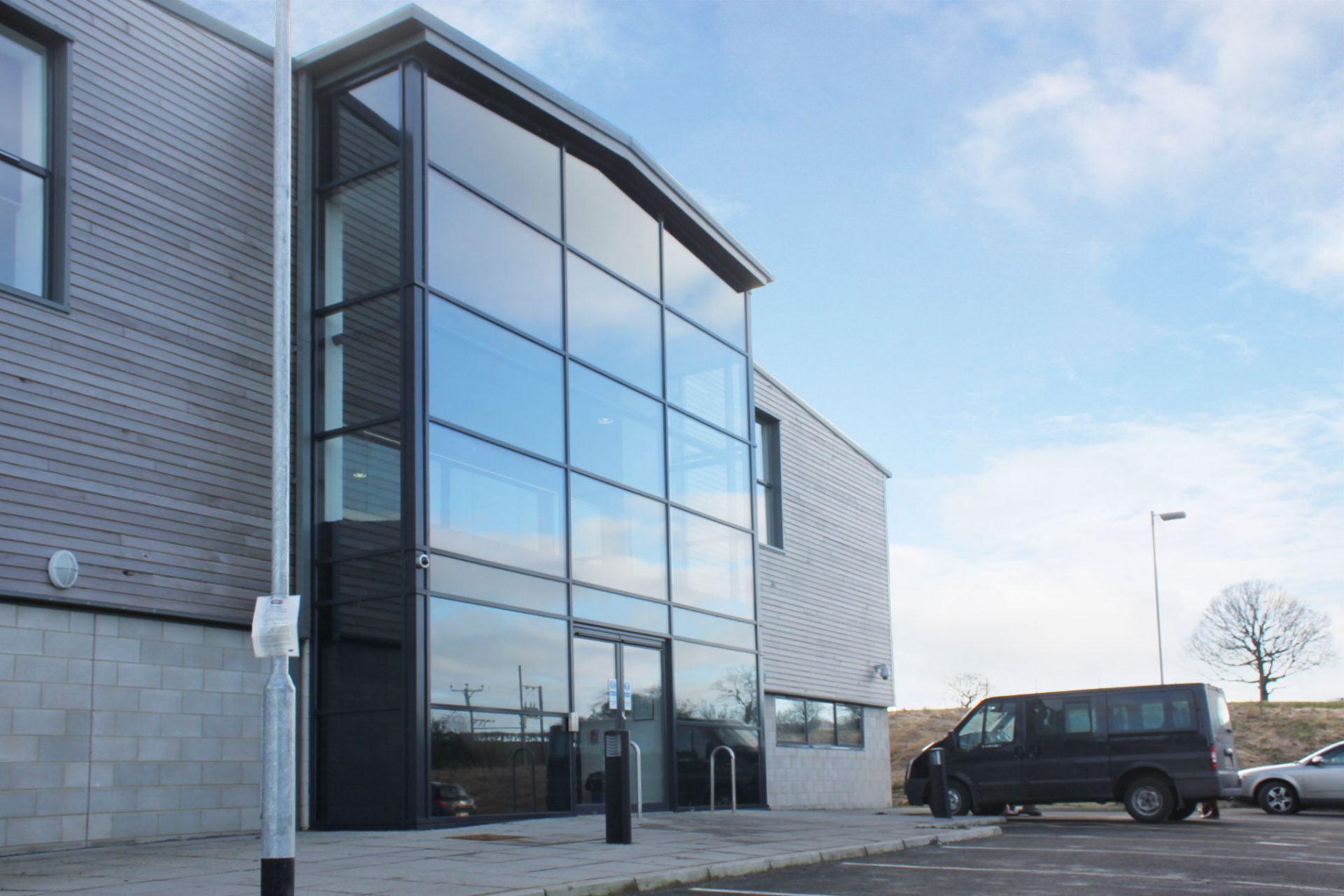This award winning bespoke facility for The North East Autism Society is located within a 77 acre farm holding in Durham and sensitively fits into its existing agricultural setting.
Externally the building has been designed to resemble an agricultural “shed” to compliment the surrounding farm buildings and forms as a simple two storey portal framed building which is clad in profiled sheeting and cedar cladding.
Internally all of the spaces and the environment have been designed to respond to the specific needs of people with autism. The generous open plan hub area offers dining and flexible extended learning facilities, with workshops and classrooms located to either side of the central space.
The design has been future proofed from inception to facilitate further expansion within the internal first floor void – a second phase which has been later implemented to include additional classrooms and workshop areas.
Visibly the building form may appear uninspiring and simple but the joy of this project lies in exceeding our clients expectations and delivering architecture for people with a real value.





