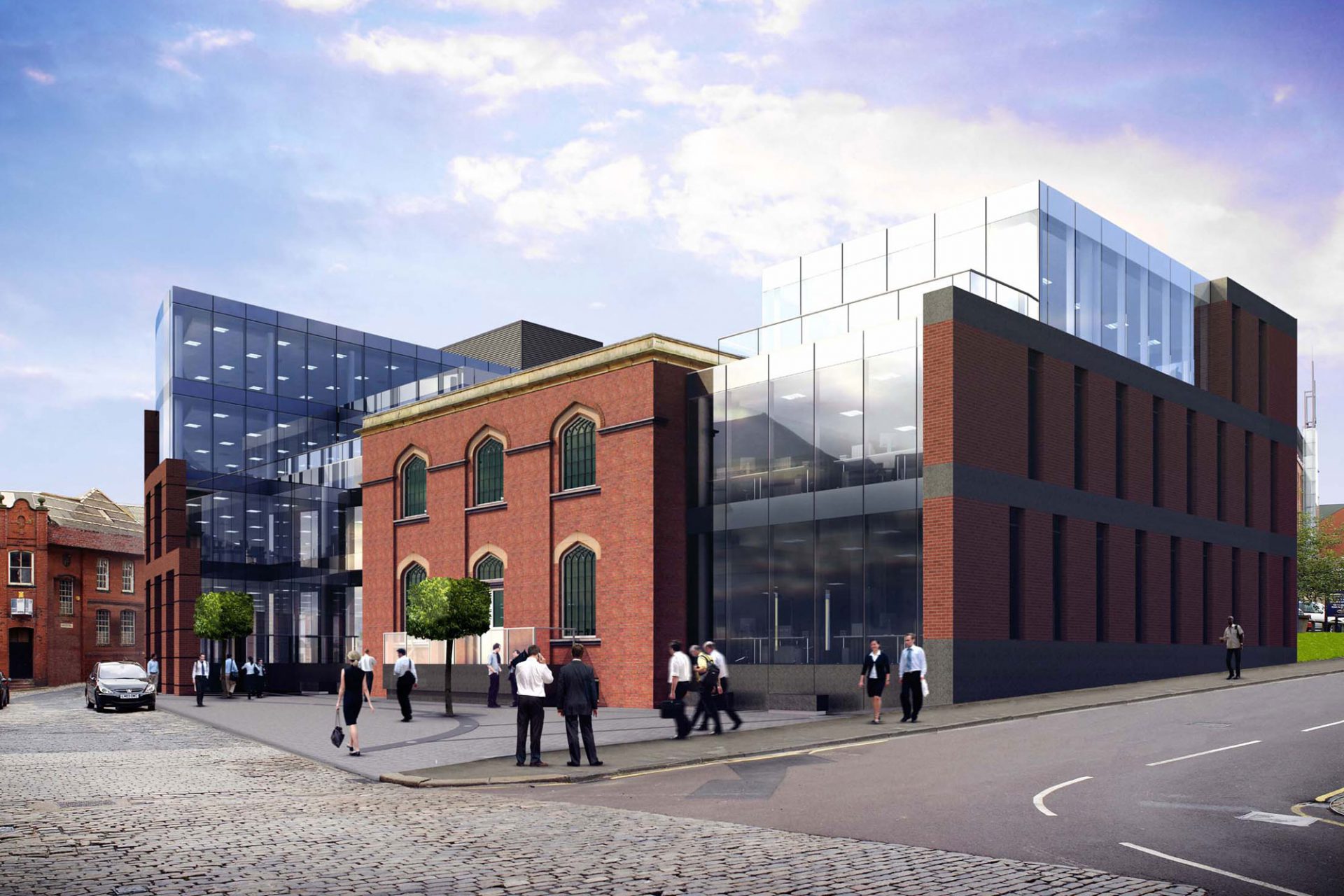Designed by our Team while at Ryder Architecture, Project Fusion comprises of an office development which has been designed around a concept of fusing the old with the new. The design retains the former listed chapel building and makes use of the existing structure and floor to floor zones to maximise full commercial use. Additionally, a new modern glass wrap is integrated around the chapel in an attempt to frame it and celebrate its importance to the urban and historical setting of this part of Newcastle and its Town Walls. The integrated floor plans see minimal intervention to the existing chapel space with the entrance and core areas being located within it, allowing the new wrapped accommodation to provide the most efficient and flexible open plan Grade A office accommodation. Further plant, ancillary and parking is provided in a subterranean which makes best use of the site topography.


