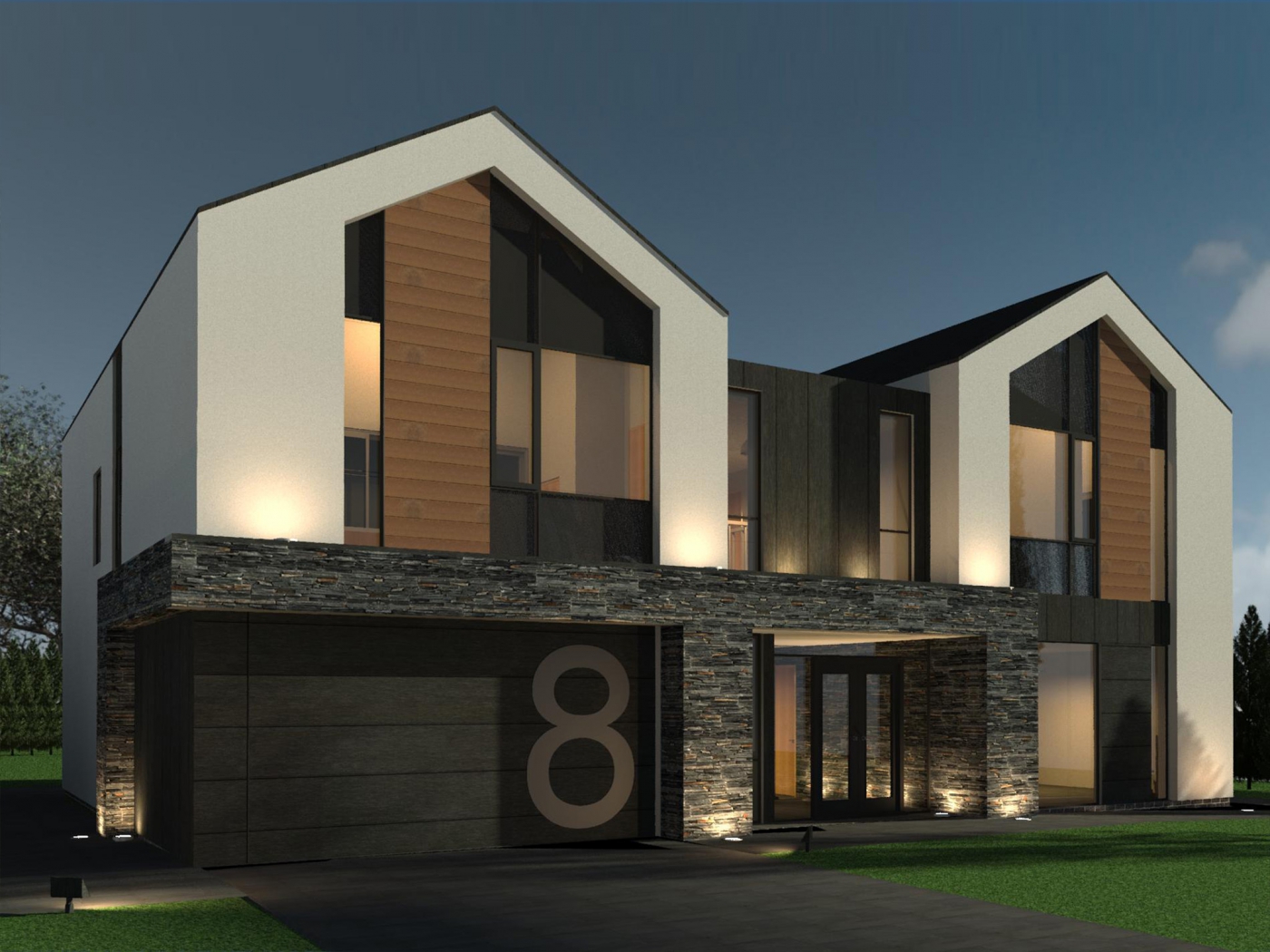Following an intimate design development period with our clients and a successful consultation period with the local authorities and residents, we are delighted to confirm planning permission has been granted for this bespoke dwelling.
The design adopts a traditional proportioned twin gabled façade with the use of natural and modern materials. The contemporary arrangement provides practical and functional internal spaces for the demands of a young growing family.
A central double height hall and gallery provides the main entrance to the home. From this space, all of the internal rooms are ordered and are accessible. The rear kitchen and dining areas provide open plan living which integrates with carefully considered external living areas.
Senior Architect John Carr said:
“We are delighted to gain planning permission for the project and we are grateful to our clients who have had full trust in us and have allowed us to take them out of their comfort zone and deliver a design which exceeds expectation. We look forward to developing the technical designs in the coming weeks.”

