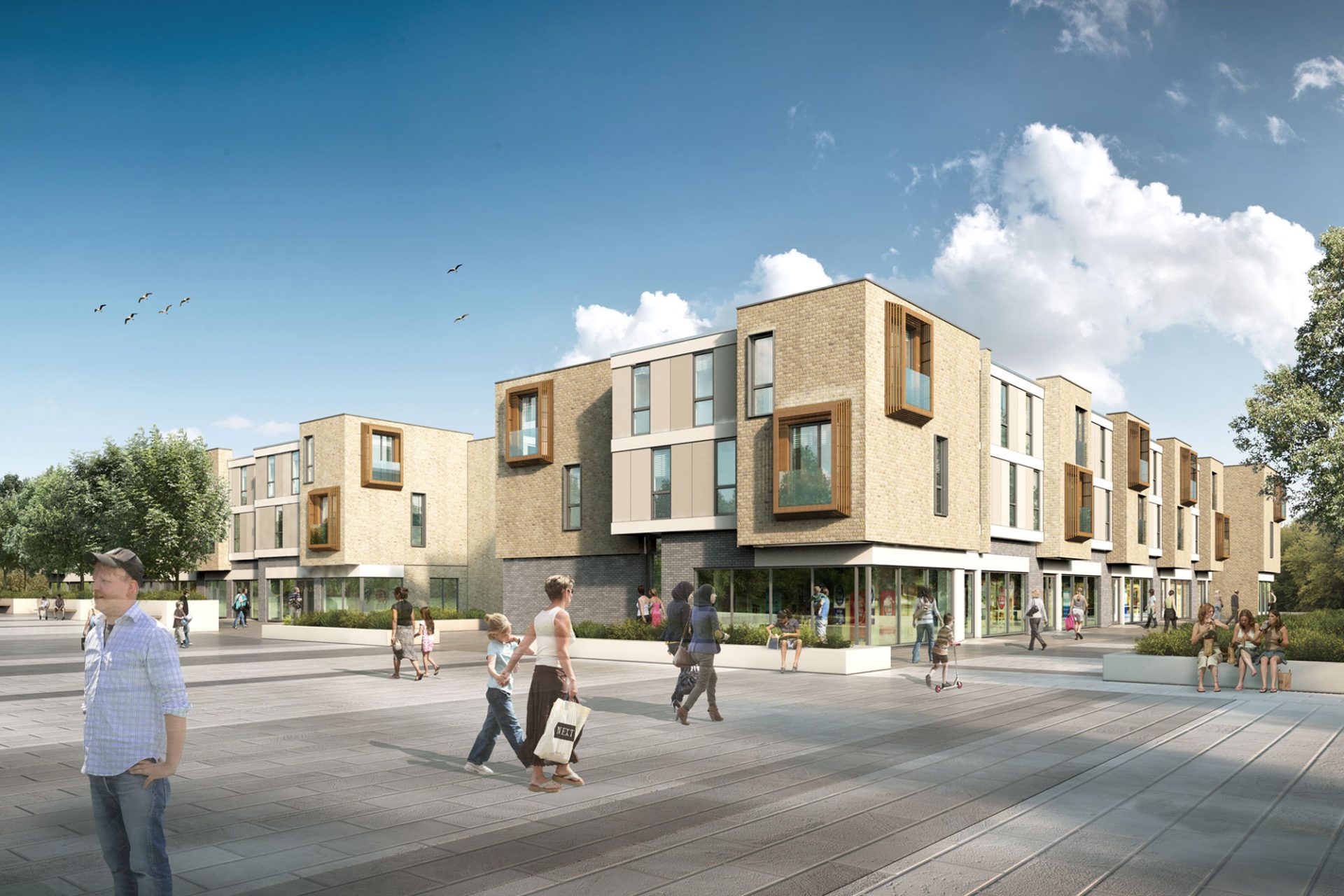Conceived as part of an overall mixed use masterplan for Newcastle Great Park which lies to the west of the City Centre, this group of buildings sit on the Market Square of the new Town Centre and include 38 two-bedroomed apartments with nine ground floor retail units below.
Our designs form as two three storey buildings in an L shaped arrangement to define the southeast corner of the Market Square. The ground floor retail units provide active frontages to the commercial and retail townscape and have been designed to flexible shell and core standards to facilitate bespoke tenant fit outs. Upper floors are arranged to accommodate apartments which are designed to HCA funding requirements for Bernacia Homes. Materially, the facades utilise a mix of facing brickwork, render with extruded timber framed balconies to each apartment.



